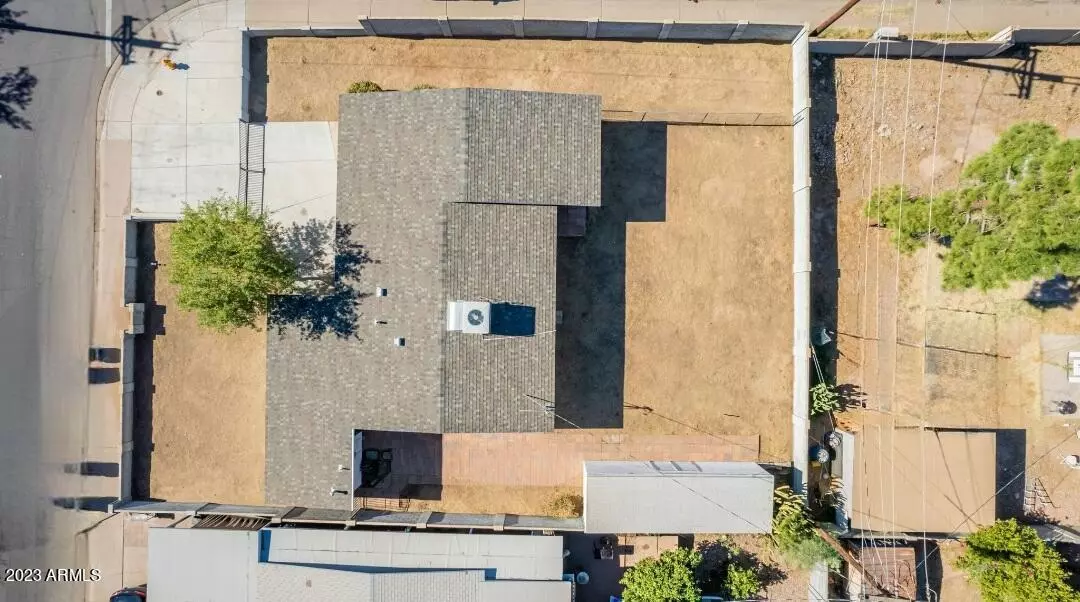$315,000
$315,800
0.3%For more information regarding the value of a property, please contact us for a free consultation.
3 Beds
1 Bath
1,276 SqFt
SOLD DATE : 12/15/2023
Key Details
Sold Price $315,000
Property Type Single Family Home
Sub Type Single Family Residence
Listing Status Sold
Purchase Type For Sale
Square Footage 1,276 sqft
Price per Sqft $246
Subdivision Maryvale Terrace 28A Lots 11505-11600
MLS Listing ID 6628792
Sold Date 12/15/23
Style Ranch
Bedrooms 3
HOA Y/N No
Year Built 1961
Annual Tax Amount $1,737
Tax Year 2023
Lot Size 6,961 Sqft
Acres 0.16
Property Sub-Type Single Family Residence
Source Arizona Regional Multiple Listing Service (ARMLS)
Property Description
WELCOME HOME! This CHARMING and LOVINGLY RENOVATED (John F Long), solid built, BLOCK CONSTRUCTION home is MOVE-IN READY and waiting for you to MAKE IT YOUR OWN! Perfectly situated in W Phoenix with NORTH/SOUTH exposure & easy access to FREEWAYS and SCHOOLS! This 3 BEDROOM, 1 BATH *WITH 1 CAR ATTACHED GARAGE* home has LUXURY VINYL FLOORING (no carpet), FRESH NEUTRAL PAINT, UPDATED KITCHEN & BATH with QUARTZ countertops, and inside laundry. New Ceiling fans and Fixtures. LARGE CORNER, FENCED LOT, has ample front yard space PLUS private backyard w/paved patio; the place to be for your serenity or for ultimate entertainment. Custom built 26' x 8.5' SHED in the backyard is ideal for additional storage! Across the street from Starlight Park & community POOLS, Basketball COURTS & PLAYGROUNDS!
Location
State AZ
County Maricopa
Community Maryvale Terrace 28A Lots 11505-11600
Area Maricopa
Direction From 75th Ave, turn West on Mitchell. Home will be at the corner of 79th Ave and Mitchell Dr, across from Starlight Park
Rooms
Master Bedroom Split
Den/Bedroom Plus 3
Separate Den/Office N
Interior
Interior Features High Speed Internet, Granite Counters, Eat-in Kitchen, No Interior Steps, Full Bth Master Bdrm
Heating Electric
Cooling Central Air, Ceiling Fan(s), Programmable Thmstat
Flooring Vinyl
SPA None
Exterior
Exterior Feature Private Yard, Storage
Parking Features Direct Access
Garage Spaces 1.0
Garage Description 1.0
Fence Block
Pool None
Community Features Near Bus Stop, Playground
Utilities Available SRP
Roof Type Composition
Accessibility Multiple EntriesExits
Total Parking Spaces 1
Private Pool No
Building
Lot Description Dirt Front, Dirt Back
Story 1
Builder Name John F Long
Sewer Public Sewer
Water City Water
Architectural Style Ranch
Structure Type Private Yard,Storage
New Construction No
Schools
Elementary Schools Starlight Park School
Middle Schools Estrella Middle School
High Schools Trevor Browne High School
School District Phoenix Union High School District
Others
HOA Fee Include No Fees
Senior Community No
Tax ID 102-64-110
Ownership Fee Simple
Acceptable Financing Cash, Conventional, FHA, VA Loan
Horse Property N
Disclosures Agency Discl Req
Possession Close Of Escrow
Listing Terms Cash, Conventional, FHA, VA Loan
Financing FHA
Special Listing Condition Probate Listing
Read Less Info
Want to know what your home might be worth? Contact us for a FREE valuation!

Our team is ready to help you sell your home for the highest possible price ASAP

Copyright 2026 Arizona Regional Multiple Listing Service, Inc. All rights reserved.
Bought with My Home Group Real Estate

"My job is to find and attract mastery-based agents to the office, protect the culture, and make sure everyone is happy! "






