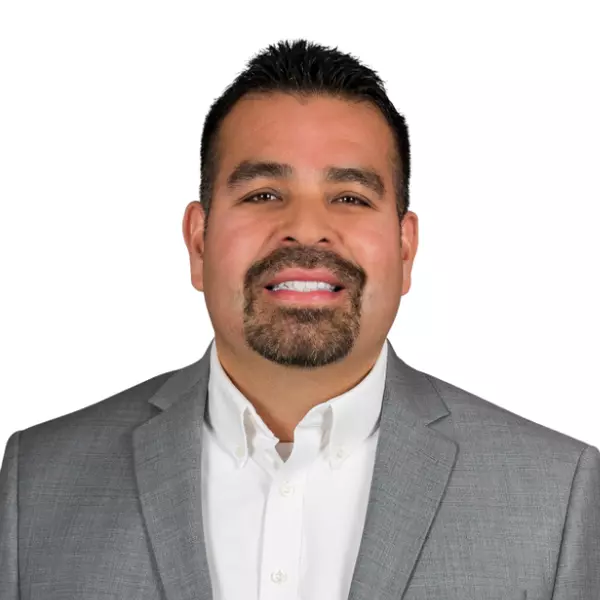$359,000
$359,000
For more information regarding the value of a property, please contact us for a free consultation.
3 Beds
2 Baths
1,690 SqFt
SOLD DATE : 10/08/2021
Key Details
Sold Price $359,000
Property Type Single Family Home
Sub Type Single Family - Detached
Listing Status Sold
Purchase Type For Sale
Square Footage 1,690 sqft
Price per Sqft $212
Subdivision Elm Acres
MLS Listing ID 6268748
Sold Date 10/08/21
Style Ranch
Bedrooms 3
HOA Y/N No
Year Built 1967
Annual Tax Amount $2,513
Tax Year 2020
Lot Size 7,706 Sqft
Acres 0.18
Property Sub-Type Single Family - Detached
Source Arizona Regional Multiple Listing Service (ARMLS)
Property Description
JUST REDUCED! Perfect location! This single story ranch style home has it all! Sitting on a large N/S facing lot in the heart of the City, this move in ready home includes 2 refrigerators, Washer/dryer, single car garage, RV gates & huge storage shed. In addition to the main A/C, there are 2 very efficient mini split A/C units. Sink in laundry room with storage, gas range, open concept, eat in kitchen, living room and family room, spacious bedrooms, on suite master bath with walk in closet, wood look flooring and more. Master has large sitting area that could be a great office or den. Paver patio, synthetic grass for easy maintenance, covered patio and plenty of space to garden, entertain & BBQ. Move in ready, excellent location & priced to sell. Don't wait or it will be gone!
Location
State AZ
County Maricopa
Community Elm Acres
Area Maricopa
Direction Go South From 15th Ave and Camelback, turn Right (West) on Highland. House is on right (North) side of street
Rooms
Other Rooms Family Room
Den/Bedroom Plus 3
Separate Den/Office N
Interior
Interior Features Eat-in Kitchen, Soft Water Loop, Pantry, 3/4 Bath Master Bdrm, High Speed Internet
Heating Mini Split, Electric
Cooling Refrigeration, Ceiling Fan(s)
Flooring Laminate, Tile
Fireplaces Type None
Fireplace No
Window Features Double Pane Windows
SPA None
Exterior
Exterior Feature Covered Patio(s), Patio, Storage
Parking Features Dir Entry frm Garage, Electric Door Opener
Garage Spaces 1.0
Garage Description 1.0
Fence See Remarks, Other, Block
Pool None
Community Features Near Light Rail Stop, Near Bus Stop
Utilities Available SRP
Roof Type Composition
Total Parking Spaces 1
Private Pool No
Building
Lot Description Sprinklers In Rear, Sprinklers In Front, Corner Lot, Gravel/Stone Front, Gravel/Stone Back, Grass Back, Auto Timer H2O Front, Auto Timer H2O Back
Story 1
Builder Name Unknown
Sewer Sewer in & Cnctd, Sewer - Available, Public Sewer
Water City Water
Architectural Style Ranch
Structure Type Covered Patio(s),Patio,Storage
New Construction No
Schools
Elementary Schools Encanto School
Middle Schools Osborn Middle School
High Schools Central High School
School District Phoenix Union High School District
Others
HOA Fee Include No Fees
Senior Community No
Tax ID 155-53-059-B
Ownership Fee Simple
Acceptable Financing Cash, Conventional, FHA, VA Loan
Horse Property N
Disclosures Agency Discl Req, Seller Discl Avail
Possession Close Of Escrow
Listing Terms Cash, Conventional, FHA, VA Loan
Financing Conventional
Read Less Info
Want to know what your home might be worth? Contact us for a FREE valuation!

Our team is ready to help you sell your home for the highest possible price ASAP

Copyright 2026 Arizona Regional Multiple Listing Service, Inc. All rights reserved.
Bought with My Home Group Real Estate

"My job is to find and attract mastery-based agents to the office, protect the culture, and make sure everyone is happy! "






