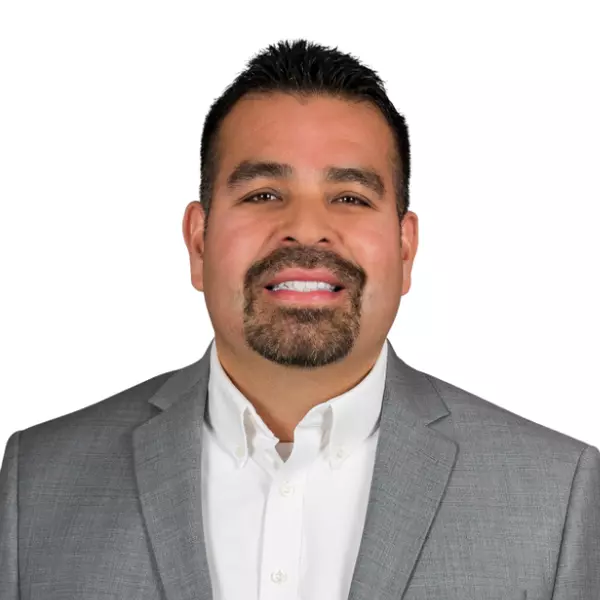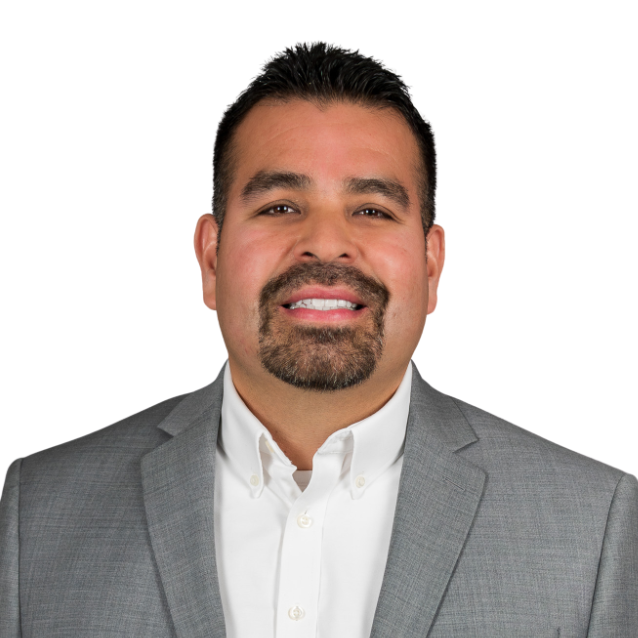
4 Beds
3 Baths
2,227 SqFt
4 Beds
3 Baths
2,227 SqFt
Key Details
Property Type Single Family Home
Sub Type Single Family Residence
Listing Status Active
Purchase Type For Sale
Square Footage 2,227 sqft
Price per Sqft $237
Subdivision Buckeye Ranchos
MLS Listing ID 6915418
Style Santa Barbara/Tuscan
Bedrooms 4
HOA Y/N No
Year Built 2025
Annual Tax Amount $181
Tax Year 2024
Lot Size 1.042 Acres
Acres 1.04
Property Sub-Type Single Family Residence
Source Arizona Regional Multiple Listing Service (ARMLS)
Property Description
4 bedroom/ 3 bathroom, 2 master suits, beautiful kitchen and elegant bathrooms home is move in ready includes brand new stainless steel refrigerator. 3 sides of the property its already fenced 2 car garage. perfect for your horses Toys, atvs etc perfect to be far from the traffic but still close to the city and highway10, Stores ,supermarkets are also very close too Escape from the noise and traffic of the city and be the new owner of this precious home on this quiet place This home is perfect for families looking for space, privacy, and premium amenities. Dont miss out on this incredible opportunity
Location
State AZ
County Maricopa
Community Buckeye Ranchos
Direction Exit I10 on Palo Verde Rd head south to Yuma Rd, head west on Yuma to Johnson continue on Yuma to 315th Head North on 315th Ave to Maricopa st, west on Maricopa St. its the first house on the right si
Rooms
Den/Bedroom Plus 4
Separate Den/Office N
Interior
Interior Features Granite Counters, Double Vanity, 9+ Flat Ceilings, Vaulted Ceiling(s), Kitchen Island, 2 Master Baths, Separate Shwr & Tub
Heating Electric
Cooling Central Air, Ceiling Fan(s)
Flooring Laminate
Fireplaces Type None
Fireplace No
SPA None
Laundry Wshr/Dry HookUp Only
Exterior
Garage Spaces 2.0
Garage Description 2.0
Fence Chain Link, Partial
Roof Type Composition
Private Pool No
Building
Lot Description Dirt Front, Dirt Back
Story 1
Builder Name Owner
Sewer Septic Tank
Water Shared Well
Architectural Style Santa Barbara/Tuscan
New Construction Yes
Schools
Elementary Schools Palo Verde Elementary School
Middle Schools Palo Verde Elementary School
High Schools Buckeye Union High School
School District Buckeye Union High School District
Others
HOA Fee Include No Fees
Senior Community No
Tax ID 504-67-021-B
Ownership Fee Simple
Acceptable Financing Cash, Conventional, 1031 Exchange, FHA, VA Loan
Horse Property Y
Disclosures Seller Discl Avail
Possession Close Of Escrow
Listing Terms Cash, Conventional, 1031 Exchange, FHA, VA Loan

Copyright 2025 Arizona Regional Multiple Listing Service, Inc. All rights reserved.

"My job is to find and attract mastery-based agents to the office, protect the culture, and make sure everyone is happy! "






